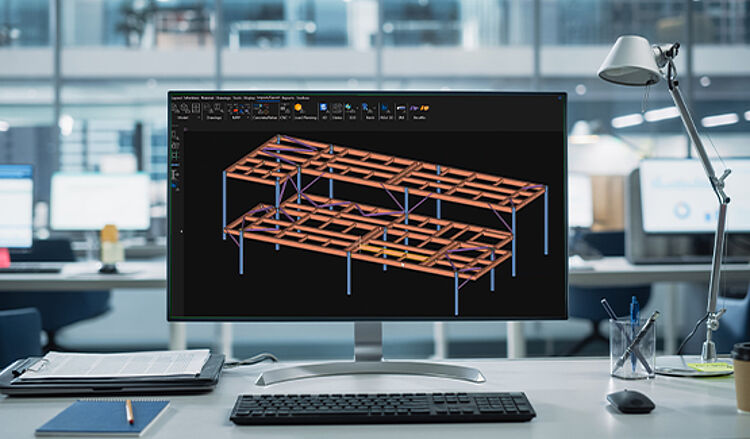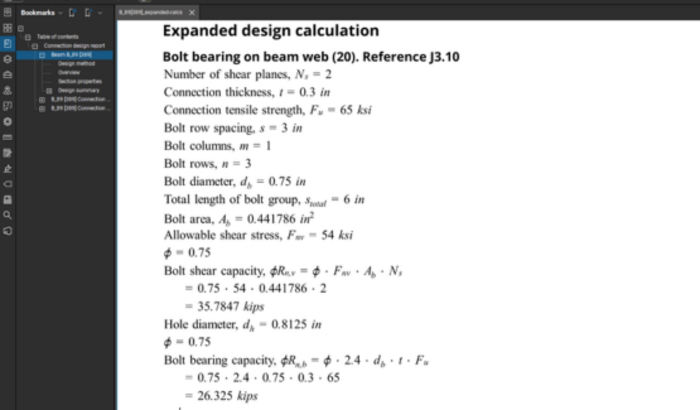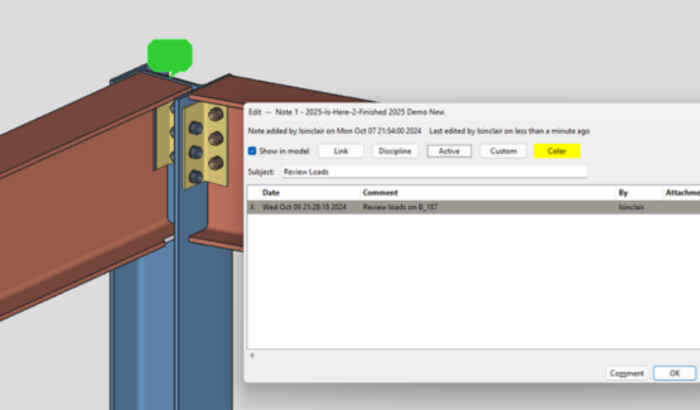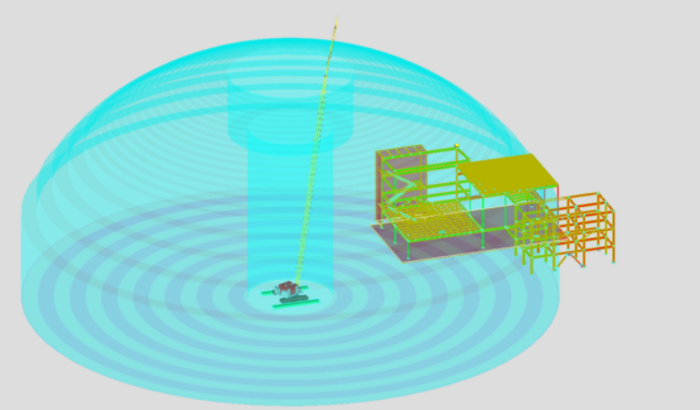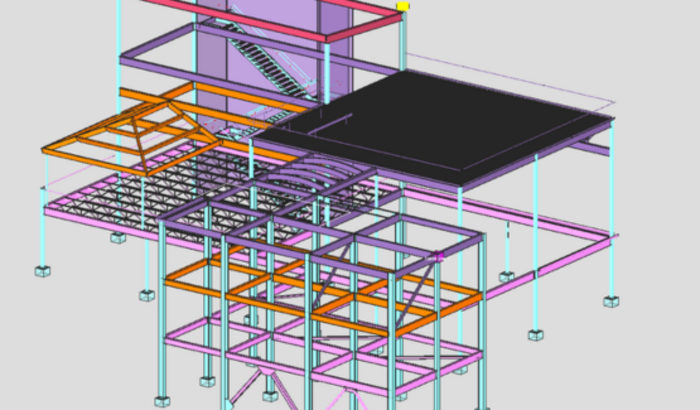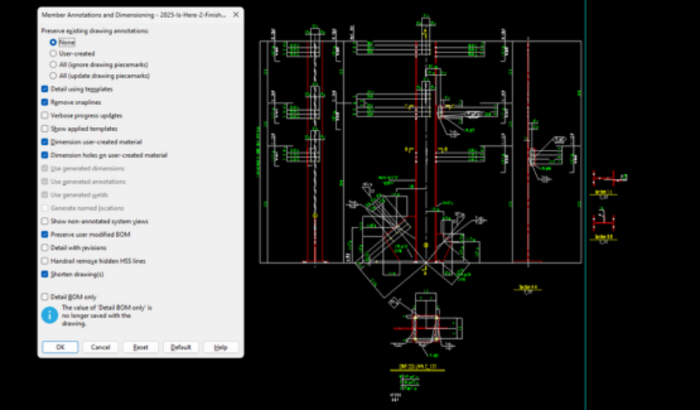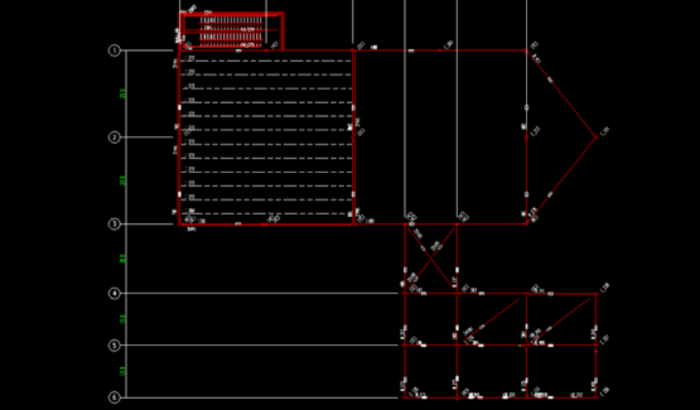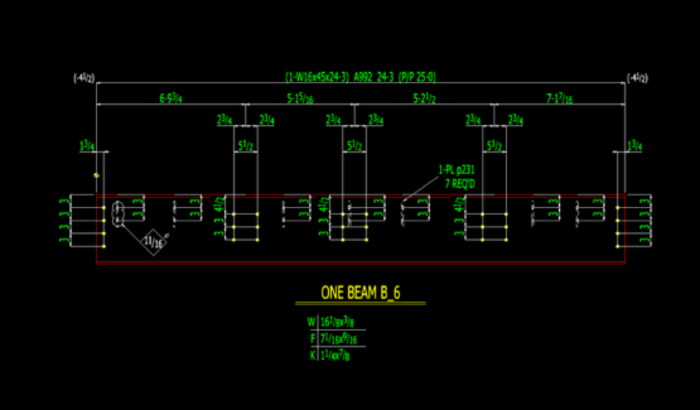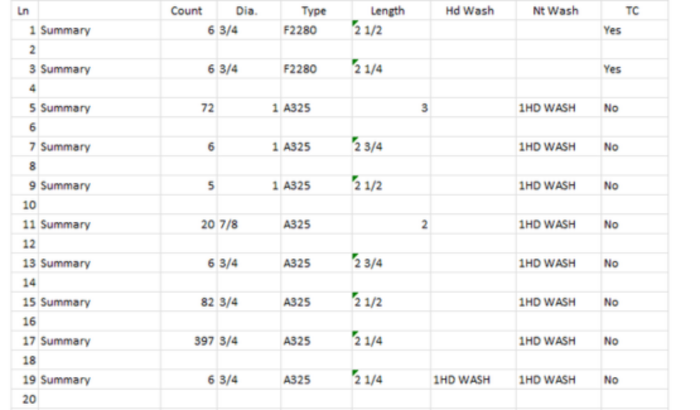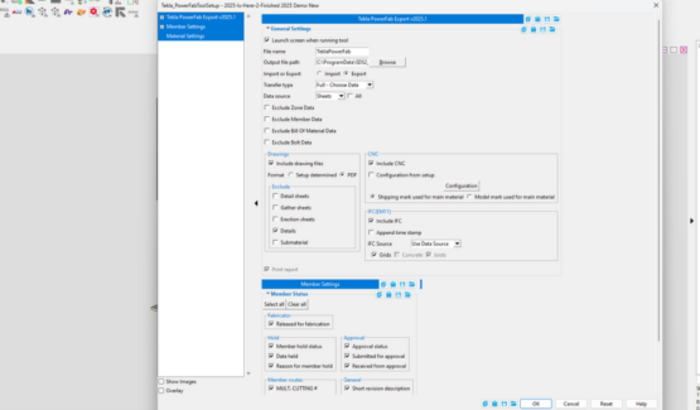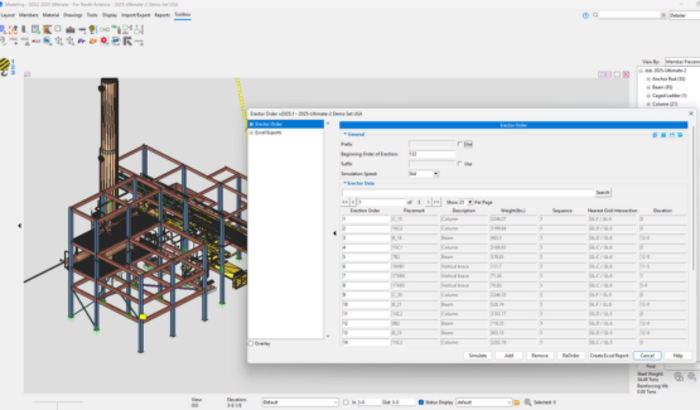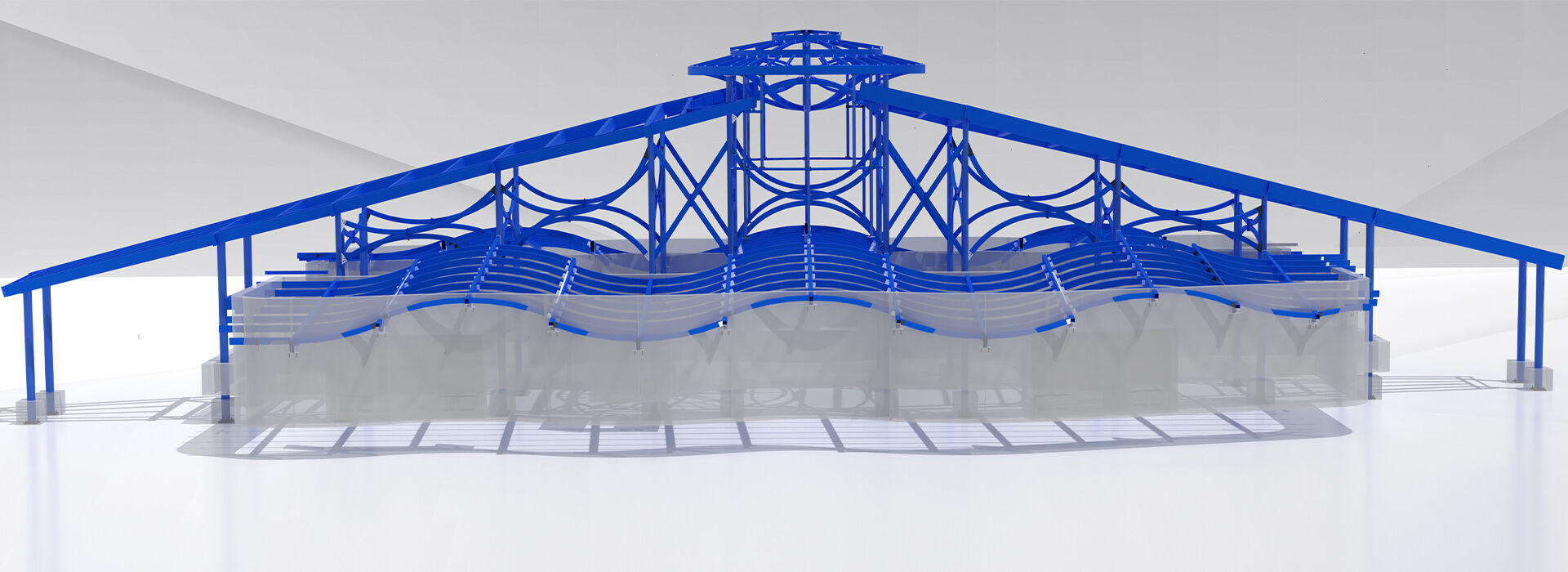
SDS2 Drafting
fabrication-ready drawings for every project
Create precise, fabrication-ready drawings with powerful tools designed to streamline your workflow. SDS2 Drafting simplifies the creation of shop and field drawings, ensuring every project is documented accurately and ready for fabrication. Perfect for teams focused on delivering high-quality project documents, it saves time and enhances efficiency.
Benefits of SDS2 DRAFTING
sds2 DRAFTING features
FUNCTIONALITY AT A GLANCE
READY TO GET STARTED
EXPLORE SDS2 PACKAGES
READY TO GET STARTED?
Take the next step and experience the difference SDS2 can make for your business.
